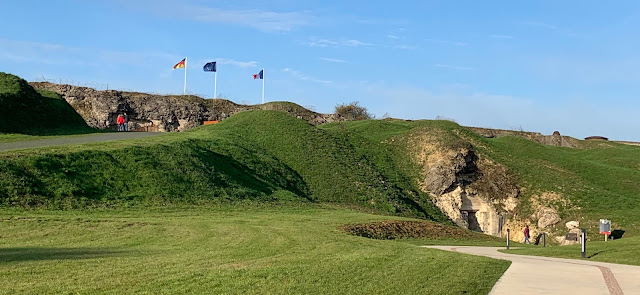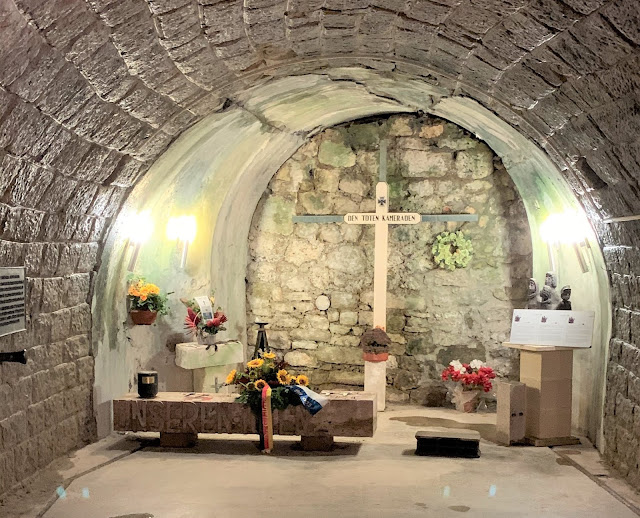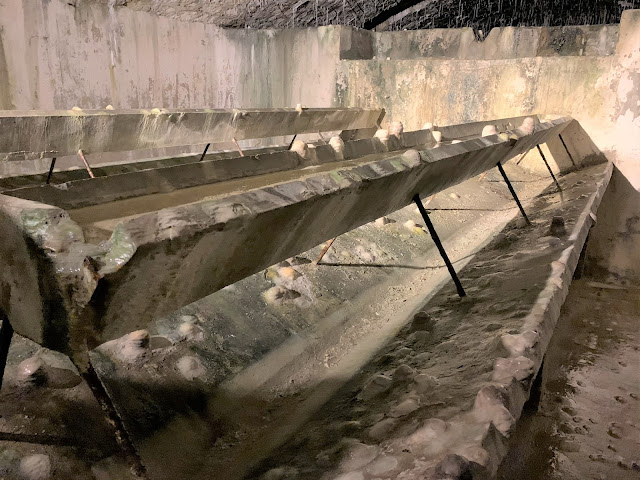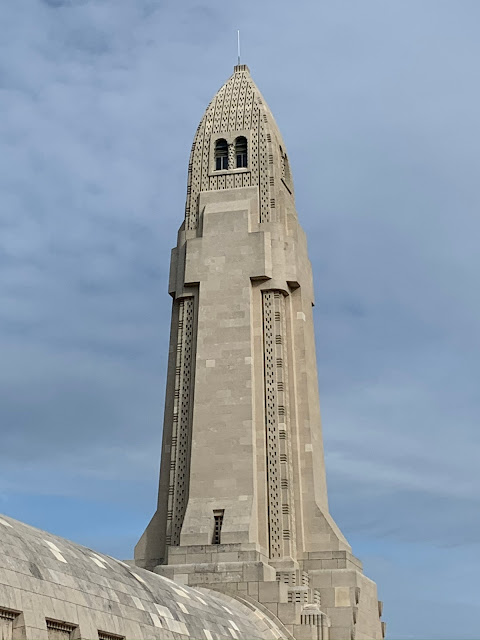While in the Verdun area, we visited the Fort de Douamont. The fort sits on high hill near the town of Douamont. The fort, built from 1885 to 1913, is massive, consisting of earthworks and underground concrete bunkers and tunnels.
Below are diagrams and a scale 3D model of the Fort de Douamont, which together provide some idea of the scale and complexity of the fort.
Fort de Douamont was part of the Verdun stronghold, a group of forts that encircled and defended Verdun.
With advancements in artillery, forts like Douamont became harder to defend and therefore less useful. By 1915, the French army had significantly reduced the fort's defenses. In 1916, during the Battle of Verdun, Germans captured and held Douamont for 8 months. The loss of life related to retaking Douamont was high. Finally, the French recaptured the fort after pounding it with heavy artillery that launched 400mm shells. Those shells were able to penetrate the fort's concrete defenses and kill the enemy inside.
We toured the extensive interior of the Fort de Douamont. Many of the tunnels and rooms were accessible. So, we were able to get a sense of the size of the fort and of what daily life might have been like. Today, many of the rooms in the fort have small stalactites created by dripping water. The feeling inside is eerie. Below are photos of a German chapel, a bunk room, a wash room and a kitchen stove.
The interior of the fort has numerous displays of artifacts, such shells used during the Battle of Verdun, including a 400mm shell used to destroy the fort.
In Douamont is a plaque commemorating a citation awarded to then Capitaine de Gaulle for service during the battle around Douamont.

We also visited the top of the fort where we could see the devastation caused by bombardment of the fort.
Also, we were able to see several bunkers used to defend the fort.
One bunker was armed with a large gun that could rise, rotate and launch 155mm shells. When unused, the gun was lowered into the bunker using a complex mechanical system.
The photo below provides an idea of the size of the bunker and cannon.

We also visited a nearby memorial, L'ossuaire de Douaumont ("Douaumont Ossuary"). The memorial includes a monument, chapel, cemetery and ossuary, a crypt filled with the bones of more than 130,000 unknown French and German combatants.
The memorial is a large building with a tower, two long wings and a chapel behind.
 |
| The exterior is decorated with coats of arms of the French cities, towns and villages whose soldiers fought and perished in the war. |
Inside the memorial, the long corridor runs the length of the building with a ceremonial flame at each end. The flame is relit during solemn commemorations. The corridor is lined with tombs and with plaques identifying soldiers who died during the war.
In the center of the building is a rotunda with an inscription commemorating the ceremony in 2016 attended by French President Hollande and German Chancellor Merkel: N'oublions jamais, We will never forget.
The interior architecture of the memorial, built during the 1920's and early 1930's, is in the Art Deco style. Pictured below is the main door of the building and the door leading to the chapel.
The chapel is plainly decorated and includes a statue of Joan of Arc, one of the patron saints of France.
Below is another photo of the memorial.
The memorial is located on a high hill in the middle of the forest. At the end of the war, the forest was destroyed. After 100 years, the forest has returned. We enjoyed seeing the forest's autumn colors.
Next Up: A side trip.































No comments:
Post a Comment